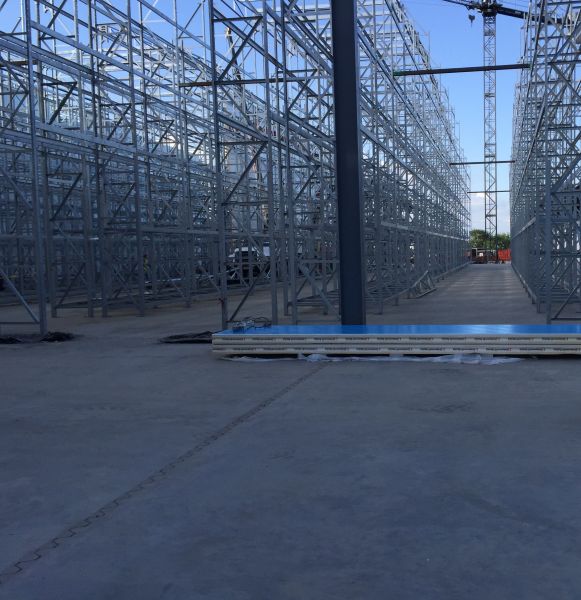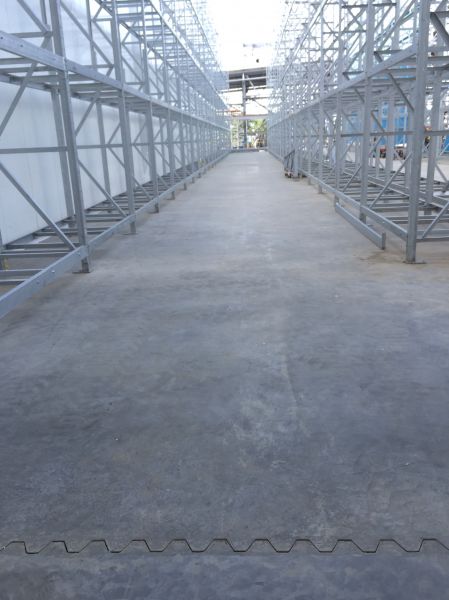Overcoming flooring challenges for a clad-rack freezer store
Creating a concrete floor for a clad-rack building presents certain challenges. When that building is destined to be a freezer store, the need for a robust and considered flooring specification is imperative.
In a clad-rack warehouse the racking acts a structural element of the building. It supports the roof, and the entire building structure is attached to the floor.
There are many benefits for the building owner of creating a warehouse this way, including increased floor space and storage density. There are no supporting columns to dictate the layout or use of the floor. It is also a very cost-effective way to create a high-level storage unit.
In Nicaragua, a major consumer food brand is now enjoying these benefits, having commissioned a new 8000m2 clad-rack warehouse. Specialist flooring contractor ProPiso of Guatemala was appointed to undertake the design and construction of the floor.

The challenges of floor construction
Creating a clad-rack building presents a special set of challenges for the floor construction – not least that, unusually, the concrete floor needs to be created first so the building can be erected on top of it.
This means that the floor’s strength and structure need to allow for the full weight of the building, as well as the usual considerations of operational use. In some tall clad-rack warehouses, the wind can also cause issues of additional load on the floor.
For the Nicaragua warehouse, there was the added complication that the building was destined to operate as a freezer and cold store. Hence the floor also had to allow for the behaviour of concrete at low temperatures.
The flooring specification
To maximise the usable floor space a ‘jointless’ floor was specified, comprising 35m x 35m large bays. Omitting straight saw-cut joints would also reduce future joint maintenance requirements.
The slab specification was created using the Basetec® system from RCR Industrial Flooring, specifically designed for clad-rack buildings. Devised by RCR’s concrete engineers, Basetec® is one of sixteen flooring specifications formulated to meet the requirements of specific buildings or technical challenges.
Thankfully for this project the ground conditions were good; and the maximum height of the racking was 10m, which meant wind impact would be negligible.
Controlling shrinkage and joint width
In a jointless floor there are fewer control points in the slab to manage shrinkage. However, armoured joints are still used, and act as day joints surrounding the large bays. Fewer joints mean that the forces acting on the armoured joints are greater, and therefore joint widths are likely to be larger.
When a concrete slab is exposed to lower temperatures, as in a freezer or cold store, shrinkage can be greater, which again can mean wider joints.
To control shrinkage and help reduce joint width, steel fibres were added to the C35/40 concrete mix, namely Bekaert Dramix 5D 65/60BG at a rate of 30kg/m3. These fibres elongate to some extent within the concrete while it cures and shrinks, yet remain firmly anchored.
Local reinforcement was also used adjacent to joints and the warehouse structure to accommodate wind and seismic loads.

Permaban Signature: a versatile armoured joint
Permaban Signature, manufactured by RCR Flooring Products, was chosen as the armoured joint for use throughout the building. It was the ideal choice for the project as it easily accommodates wider joint widths while still maintaining excellent load transfer between adjacent bays.
Its half-hexagon shape (“disruptive face” design) allows vehicles to cross the joint in any direction, even at 90⁰, without causing impact or damage. This means the joint will remain maintenance-free for the life of the building.
As Signature features full-depth corrugation right through the slab, strength and stability is assured; and, unlike some similar style products, there is no join or break part way down the joint which can cause an unseen weakness in the slab.
Signature is made from galvanised steel, so is resistant to rust and can be used throughout the building and across doorways and will maintain its attractive appearance. Thus it is a good choice for clad-rack buildings where joints will remain exposed to the elements while the building is constructed.
Successful slab completion
The photographs show the progress of construction two weeks after the floor slab was completed in July 2015. At this point construction of the racking was progressing well. The Signature joints had opened by just 3mm, indicating that the concrete mix with steel fibres was performing as expecting during the early stages of the cure.
The joints may continue to open a little more once freezer-store conditions are reached, and as the concrete continues to cure over the coming months.
What is certain is that the company can enjoy the benefits of their well-constructed, space-efficient building, without having any concerns about the long-term versatility and performance of the floor.
This first appeared as an article in Concrete Engineering International magazine in January 2016.










